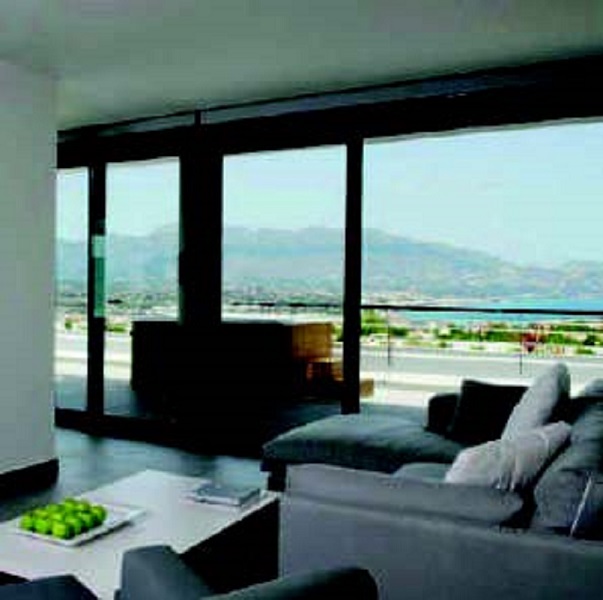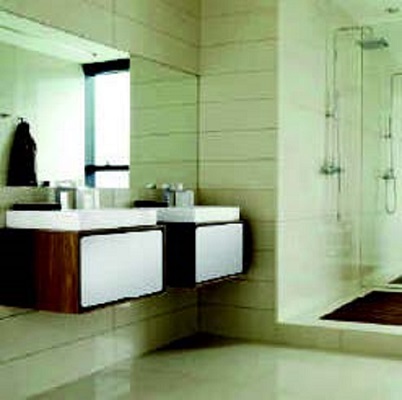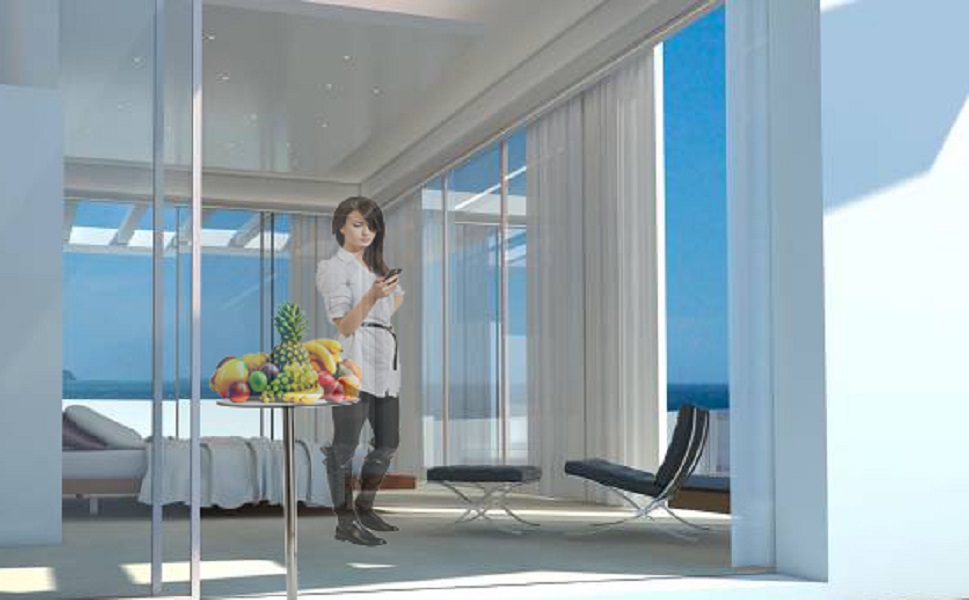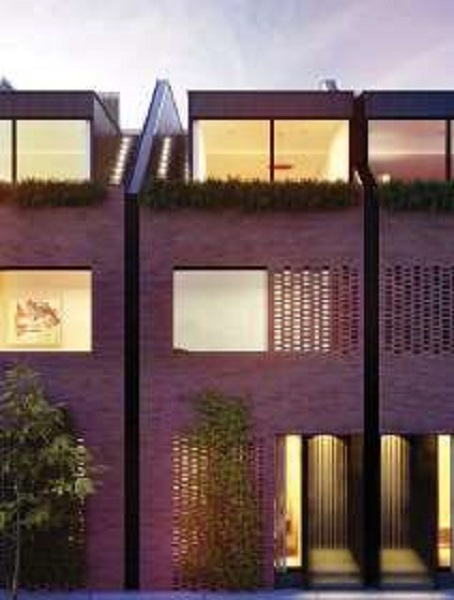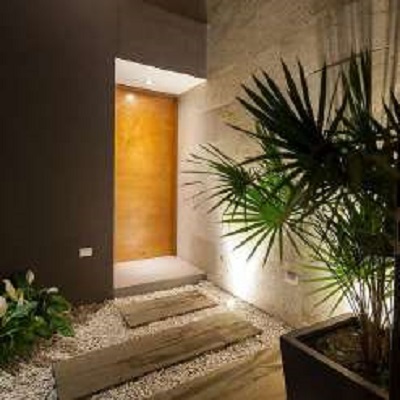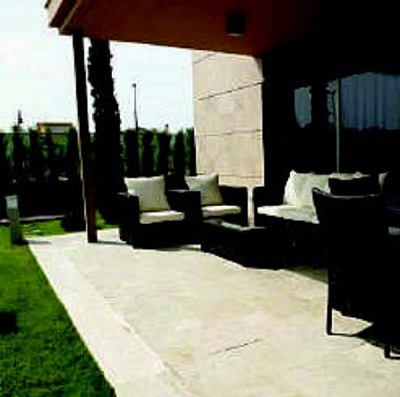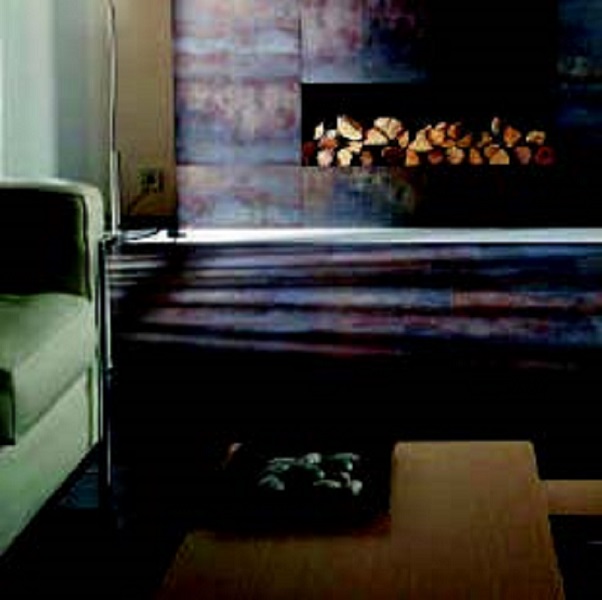Luxury Property Costa del Sol
Commercial Number 8
Estepona,
Málaga
29680
Spain
+34 952 80 66 09
Luxury Property Costa del Sol
36.588868
-4.532011
- Email: info@luxurypropertycostadelsol.com
- Tel: +34 952 80 66 09

